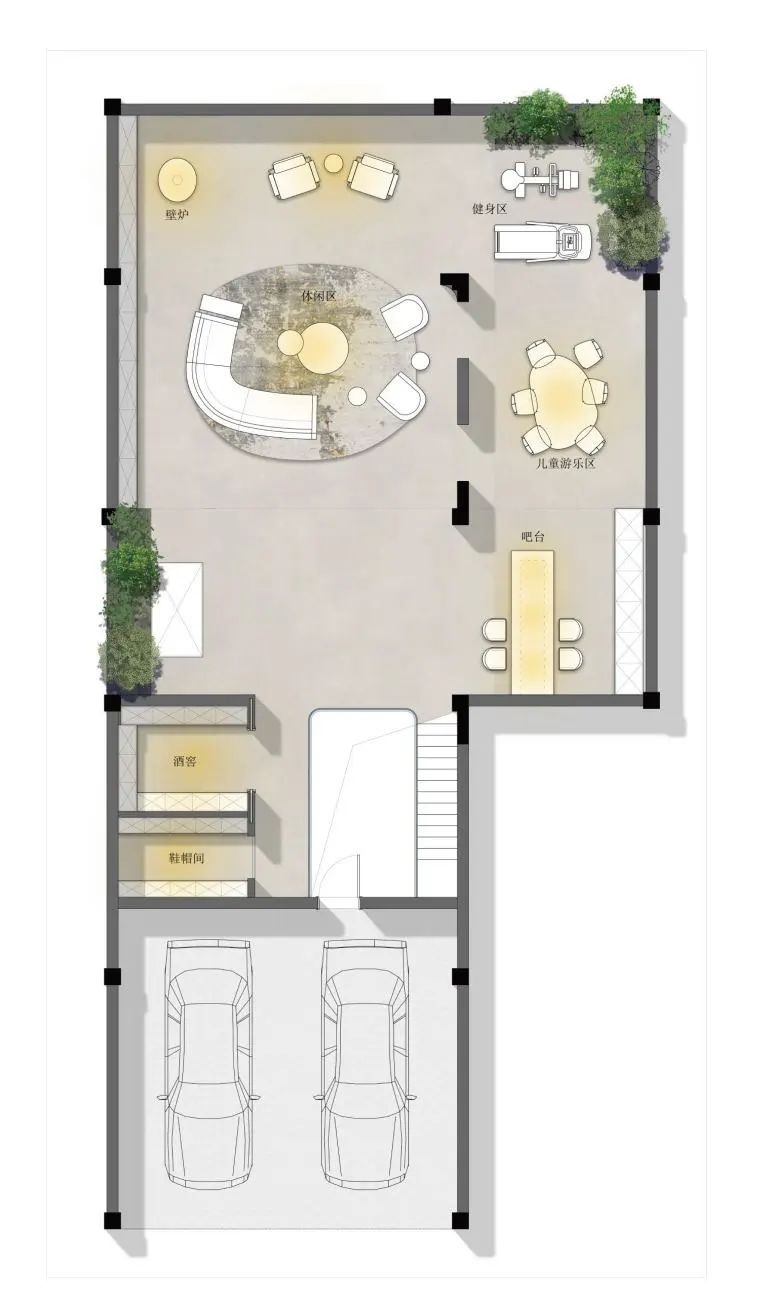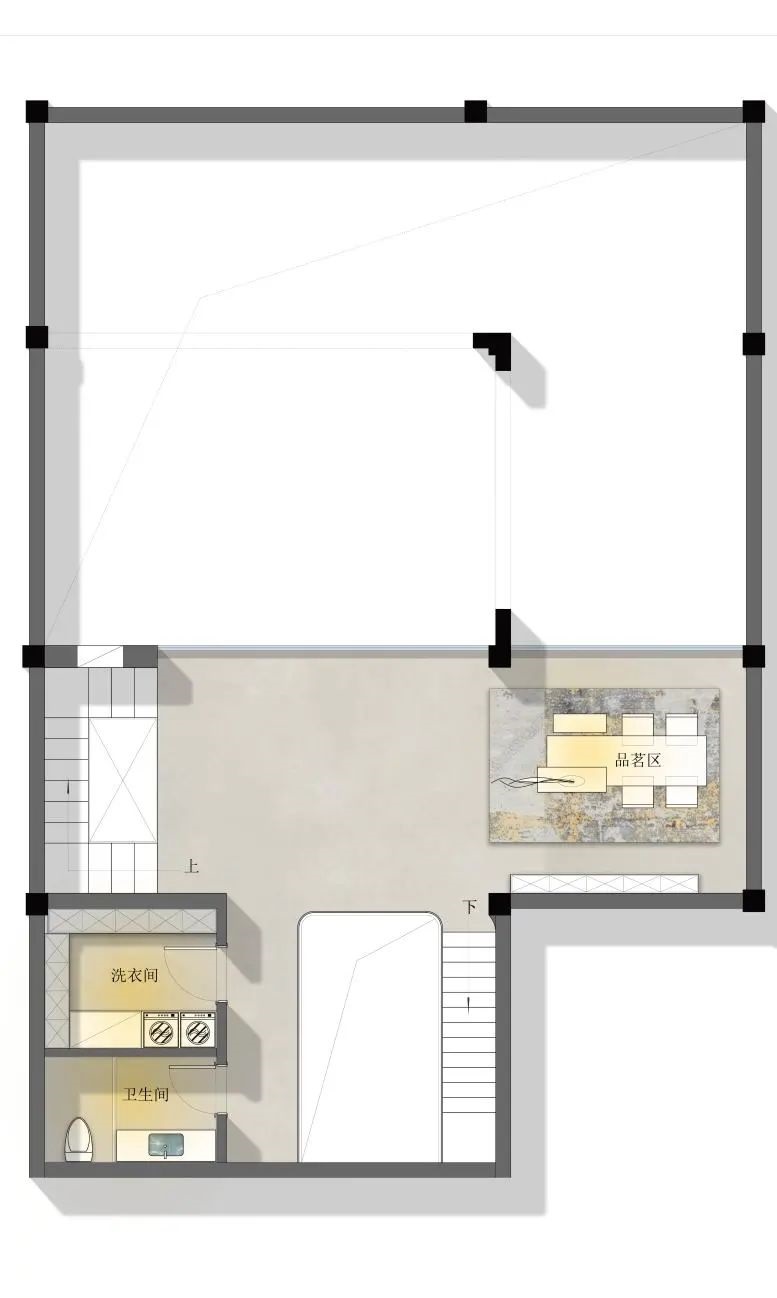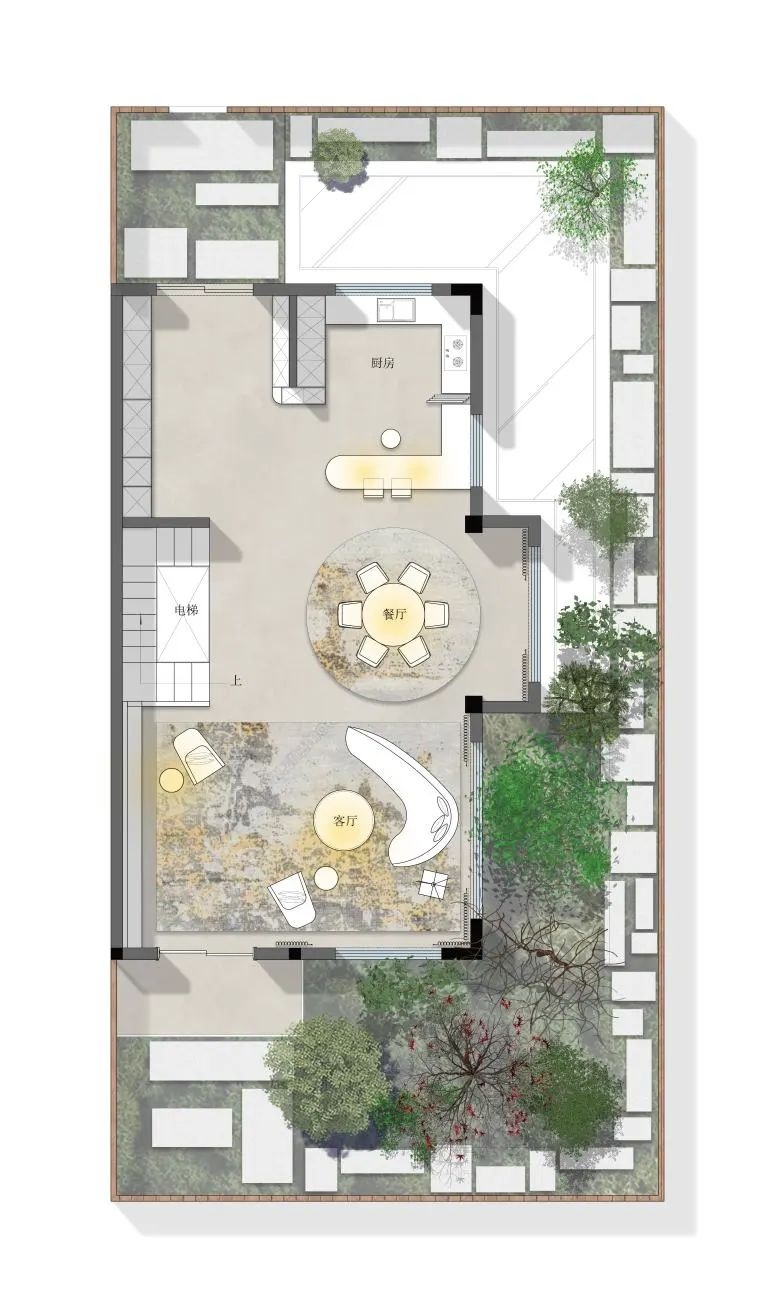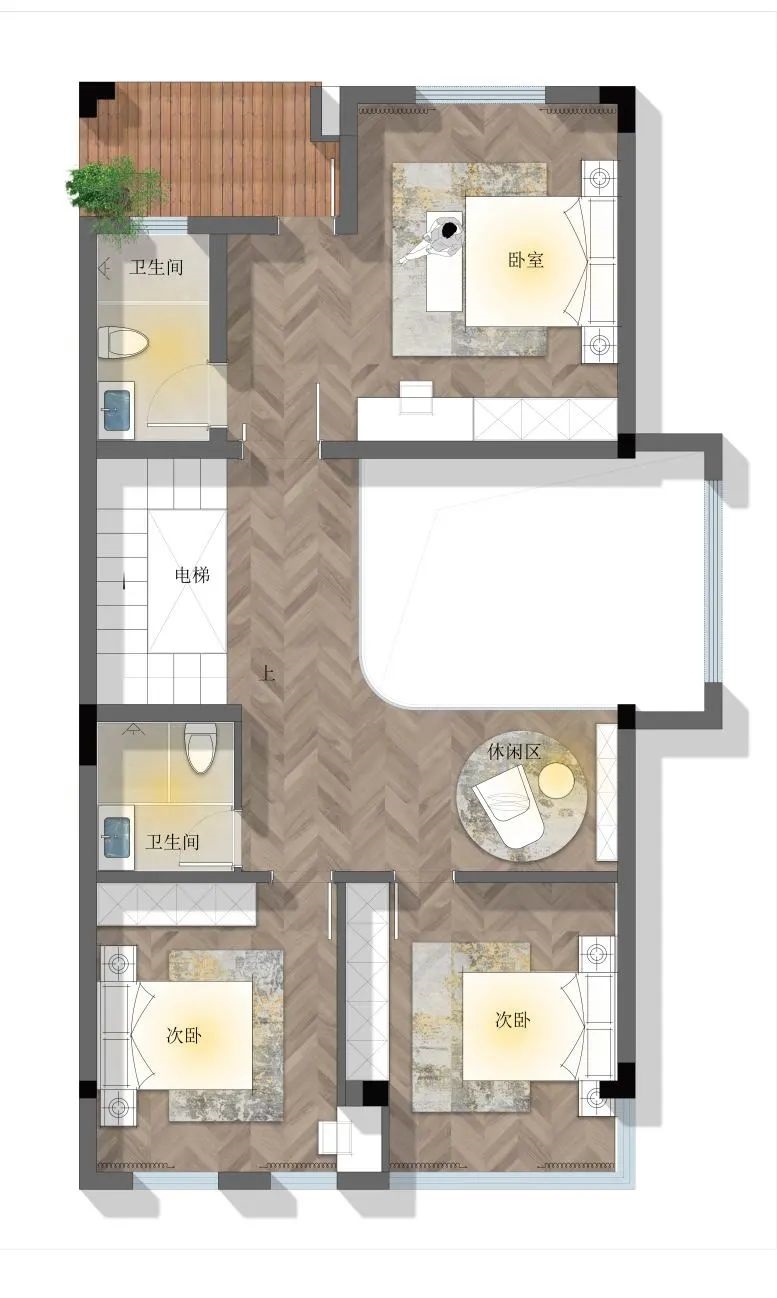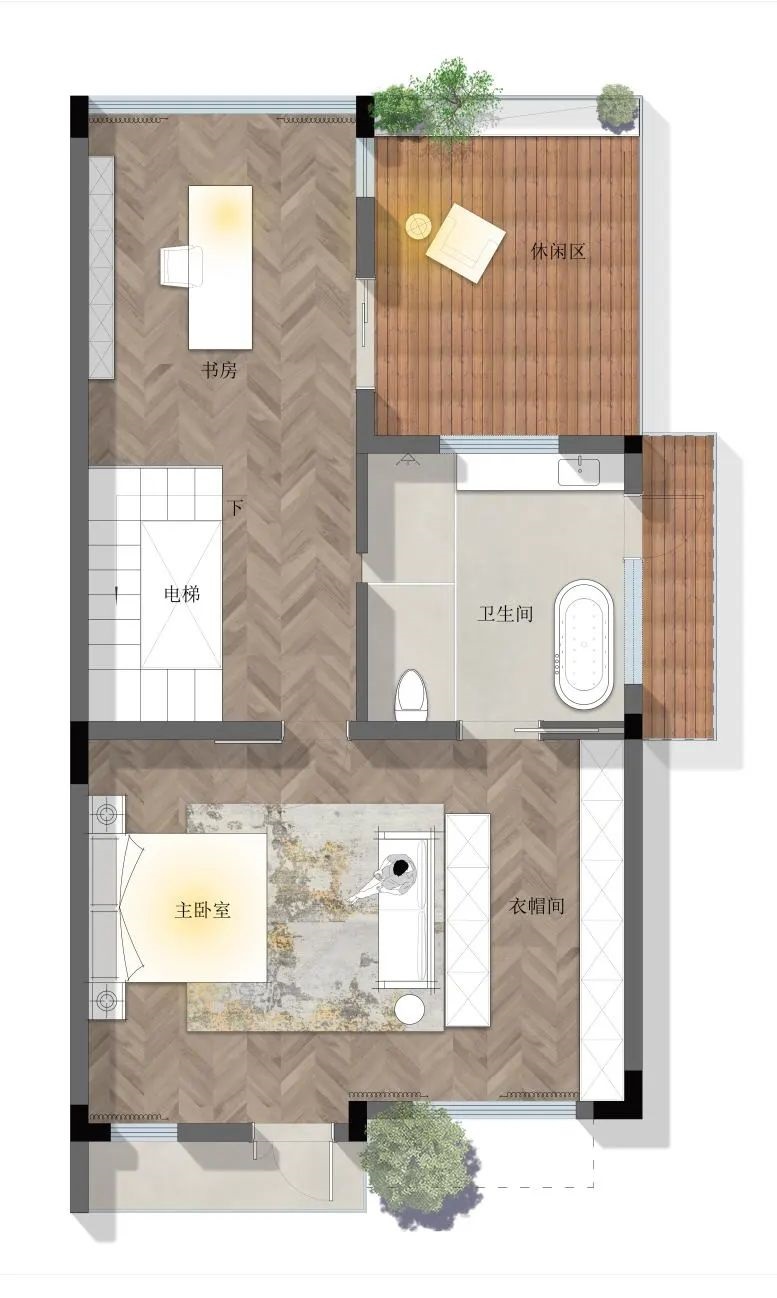祥源湖山壹号别墅
建筑面积: 500㎡
设计单位:飞墨设计组
施工单位: 合肥飞墨设计
设计风格:现代极简
工程地址: 合肥-祥源湖山壹号别墅

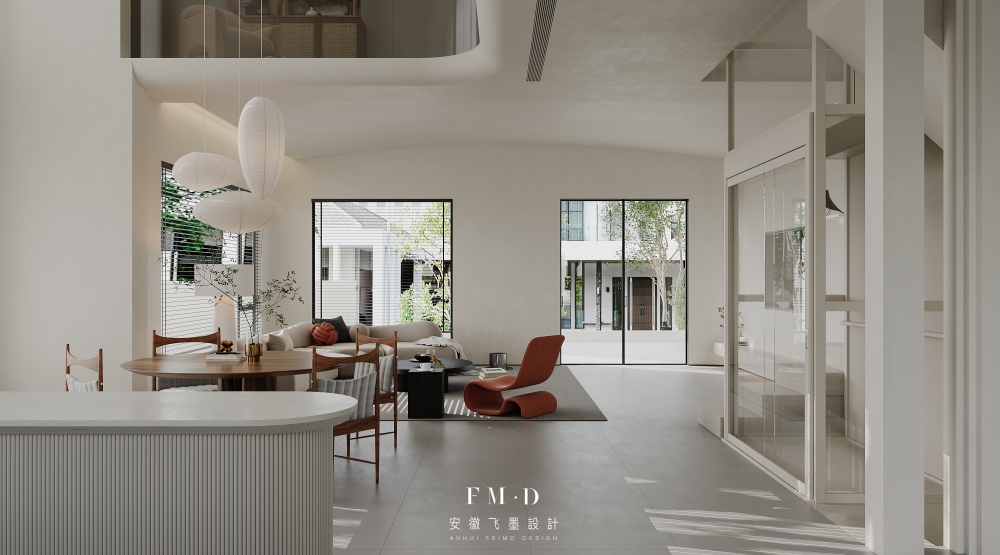
在今天,信息爆炸的时代,物欲&审美满足的同时也渴望新鲜感和体验,尤其在风格感受走向极简现代的时代趋势下,更需要挖掘新的设计创意。
本案是一个出门即是公园的别墅,全案托管模式,屋主希望内外环境的共享能让居住感更为沉浸式,在极简的底子里,推开门,多样性的生活方式和设计理念于此富余的空间萌芽。
This case is a villa that is just like a park when going out, with a full case hosting mode. The homeowner hopes that the sharing of the internal and external environment can make the living experience more immersive. In a minimalist foundation, by pushing open the door, diverse lifestyles and design concepts sprout in this spare space.
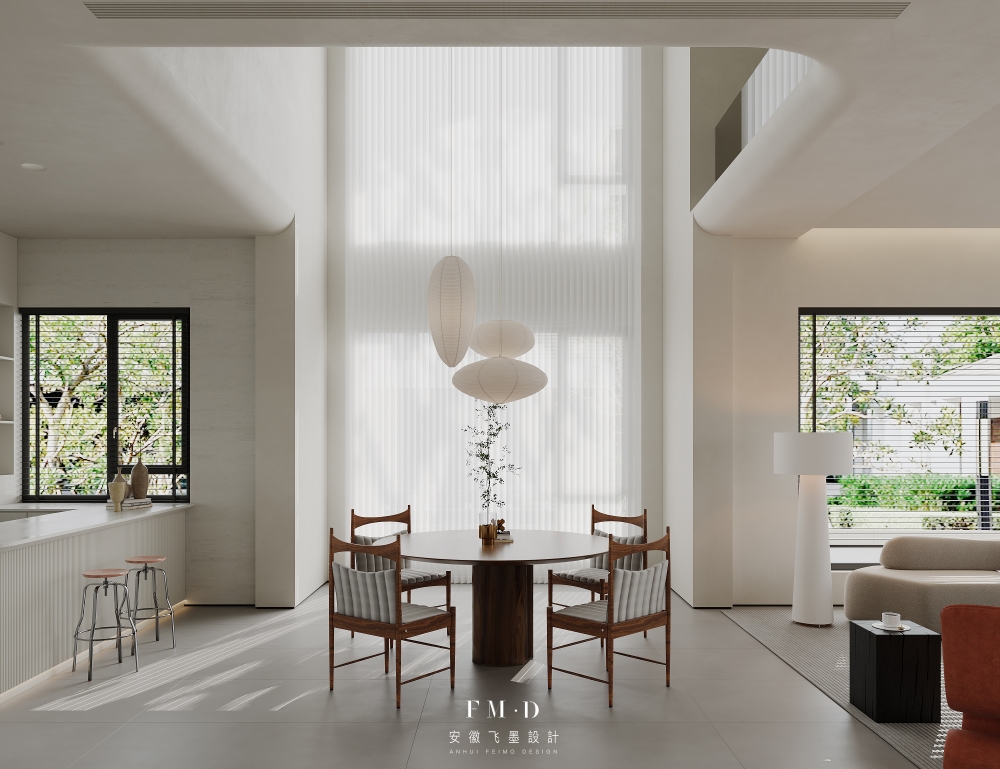
开启一个多层空间不断孵化过程
传统入户的摒弃,革新对极简风格下、
动线合理、舒适模块、空间美学艺术的搭配思考
-
“通过窗户能看到什么,决定房子的价值”。一代文豪福斯特在其传世著作《看得见风景的房间》写到。
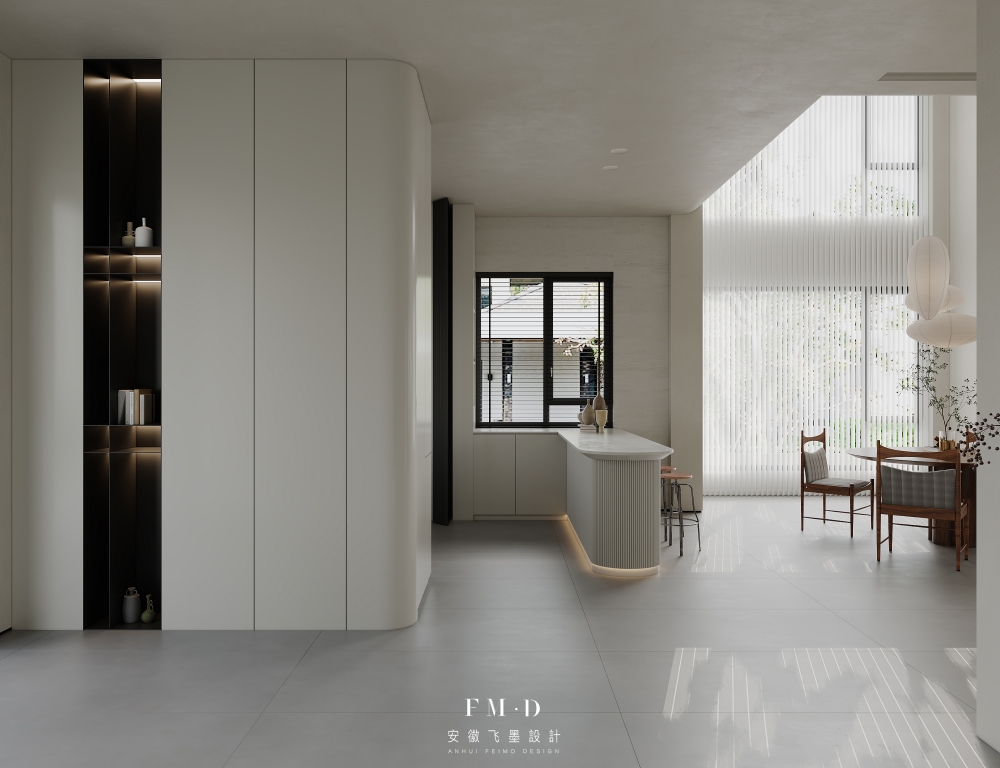
对于建筑体量空间层次的明确、对墙体的强调和装点,自入户开始迎门而绕建立包裹独立中厨,寻墙过渡自然生长餐台领域,包裹一圈灯带,在光晕中制造悬浮显现微妙之感。
Welcome to the door and walk around to establish an independent Chinese kitchen, transitioning from a natural growing dining table to a wall. Wrap a circle of light strips, creating a subtle sense of suspension in the halo.
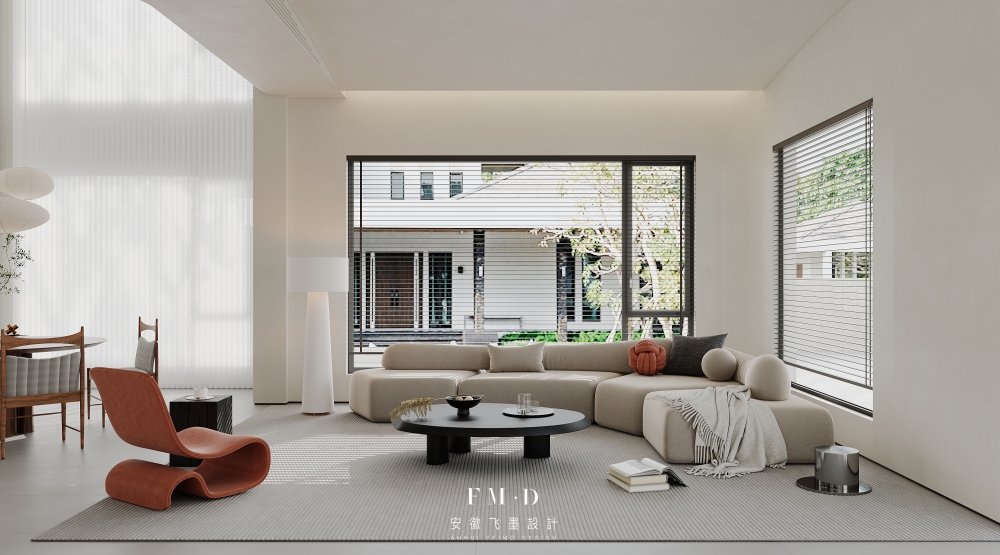
极简推拉门搭配大面积落地窗,不修边幅的引导着宾客的到来,空间各处的窗户在保持较宽尺度同时,也让一楼拥有了许多个“邻里互动取景框”。
At the same time, it also allows the first floor to have many "neighborhood interactive viewfinder frames", and the two windows at the corner of the living room can reach out to the outside, enriching the visual content of indoor and outdoor.
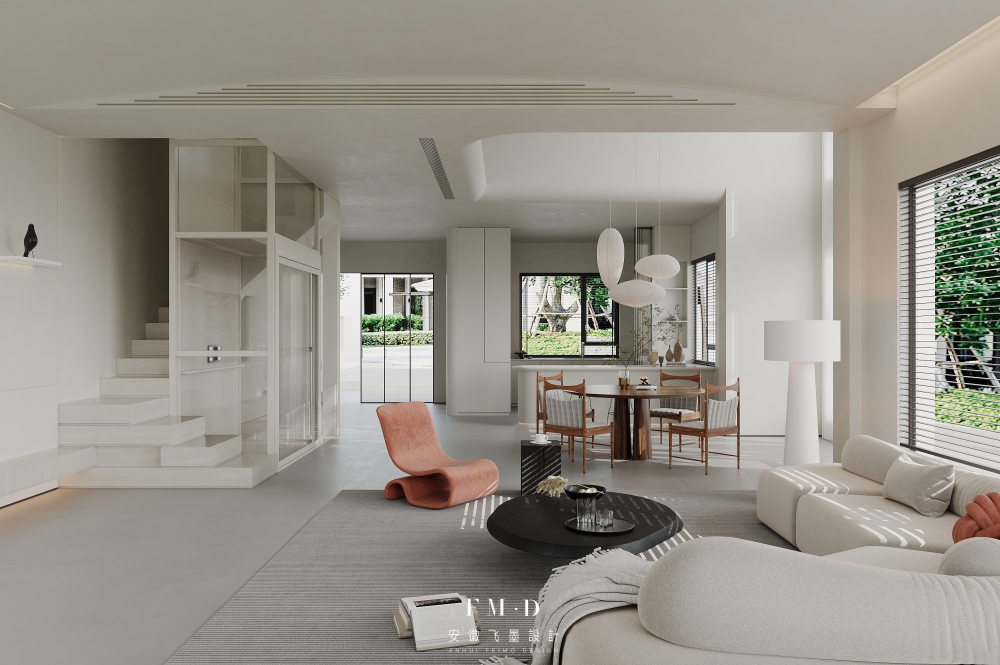
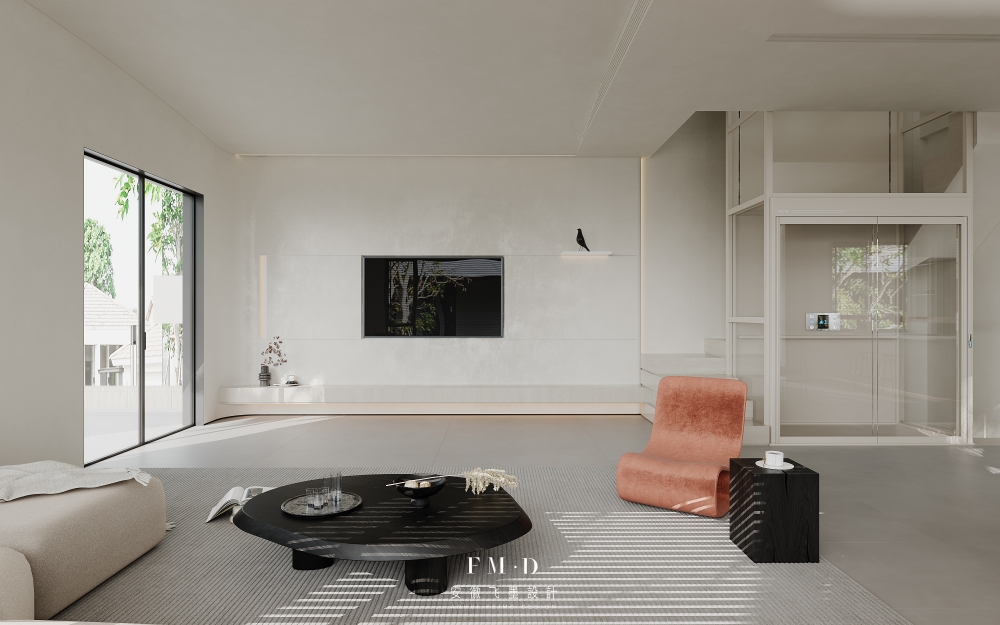
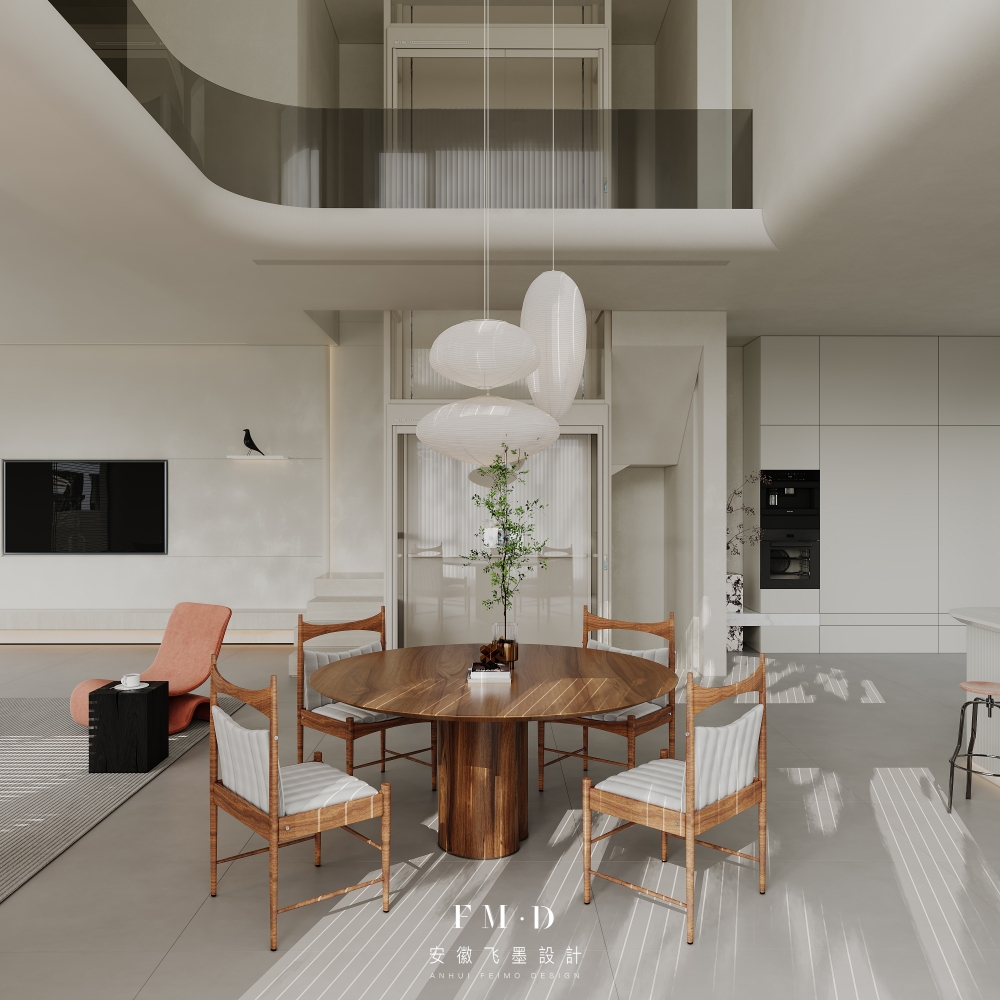
咫尺间主灯的垂下让视线豁然开朗。于横纵方向进行空间互话,客餐厨以贯穿式设计循序渐进的传递关系,自有其章法印记增强互动。
Enhance interaction with its own institutional imprints.
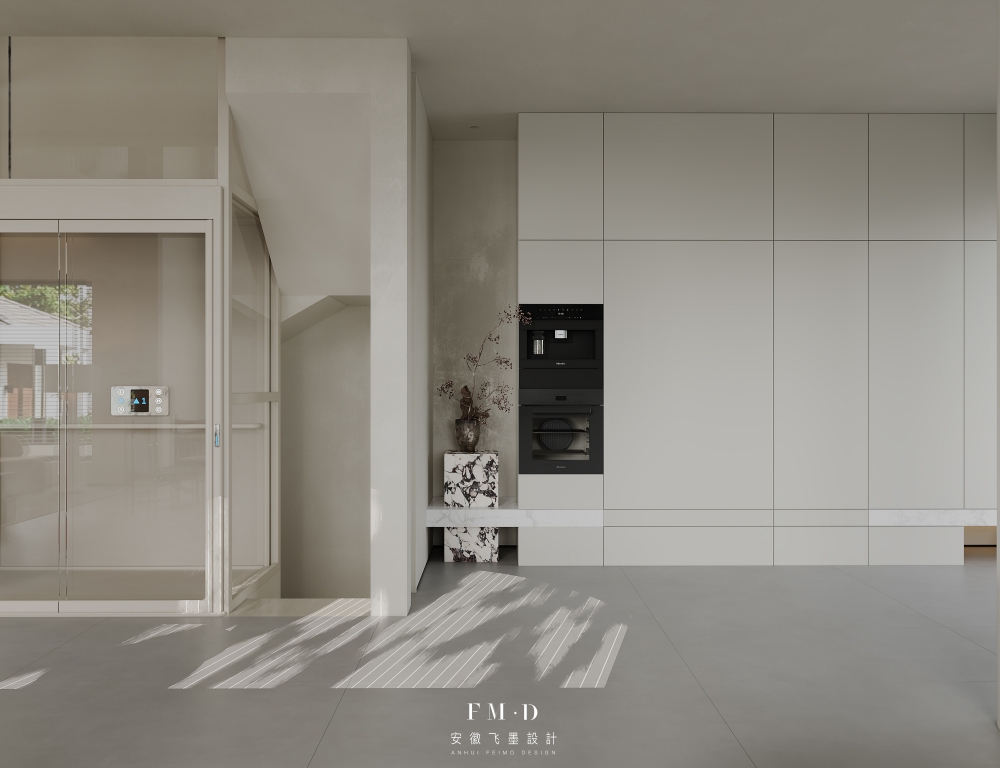
石材的穿插铺垫咬合,虚实之间韵味搭配宝格丽的高冷,不乏一隅惊艳更具有故事感。
The mutual interlocking of block structures above minimalism does not impose spatial impressions, naturally illuminating the balanced aesthetic of vision.
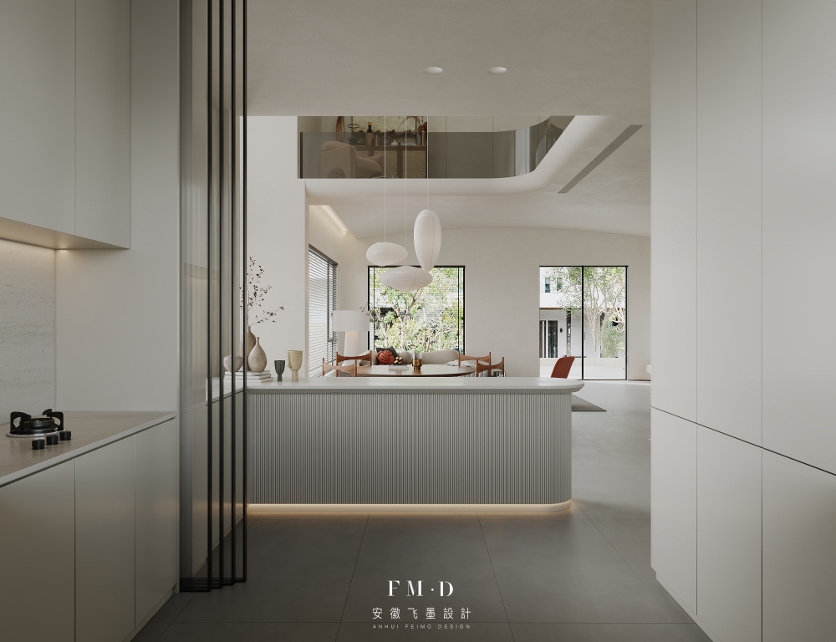
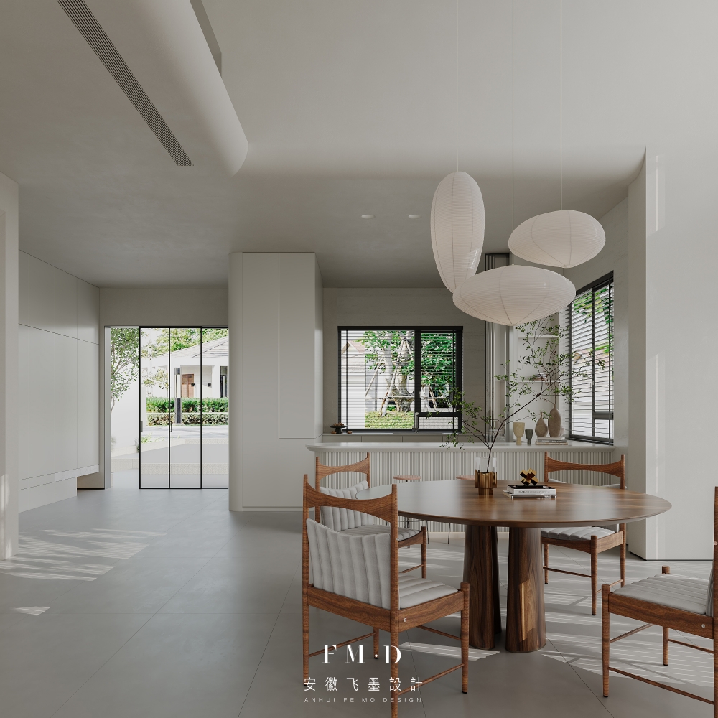
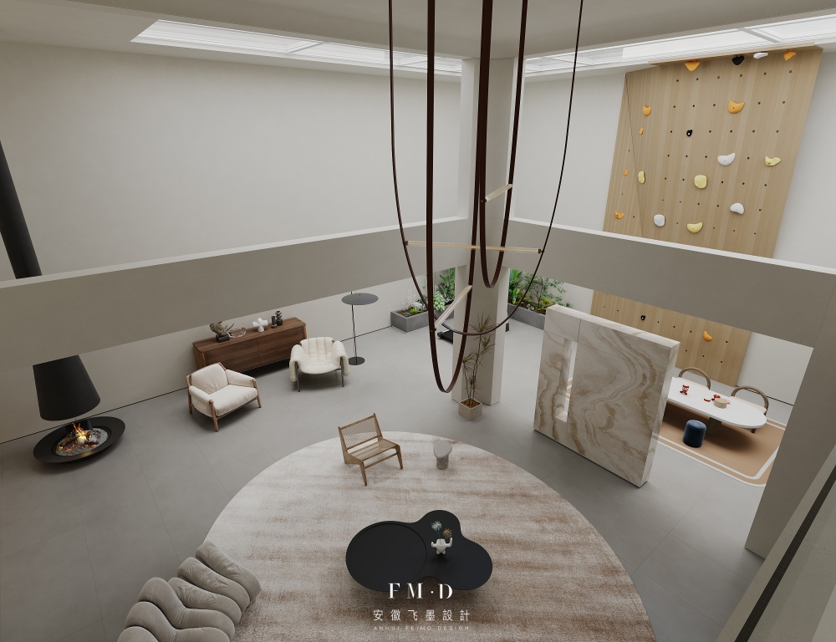
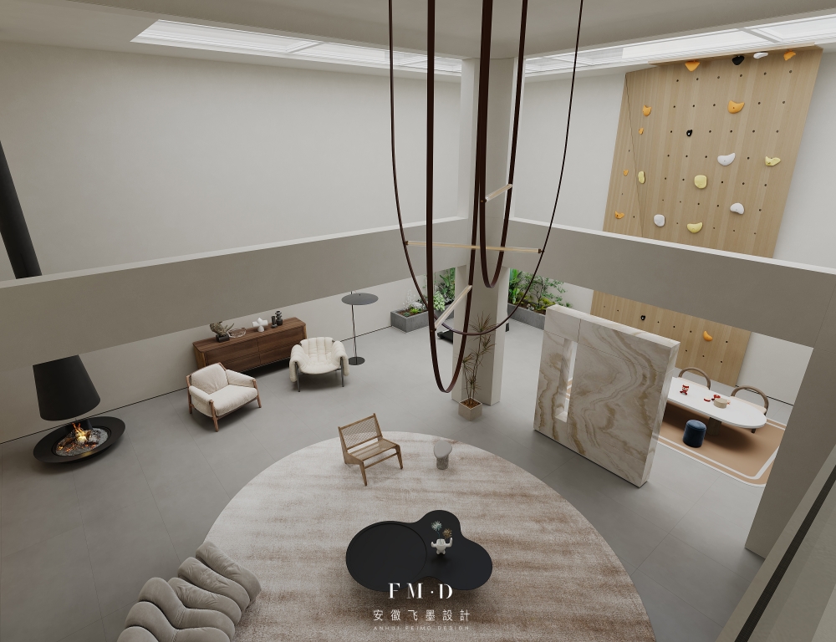
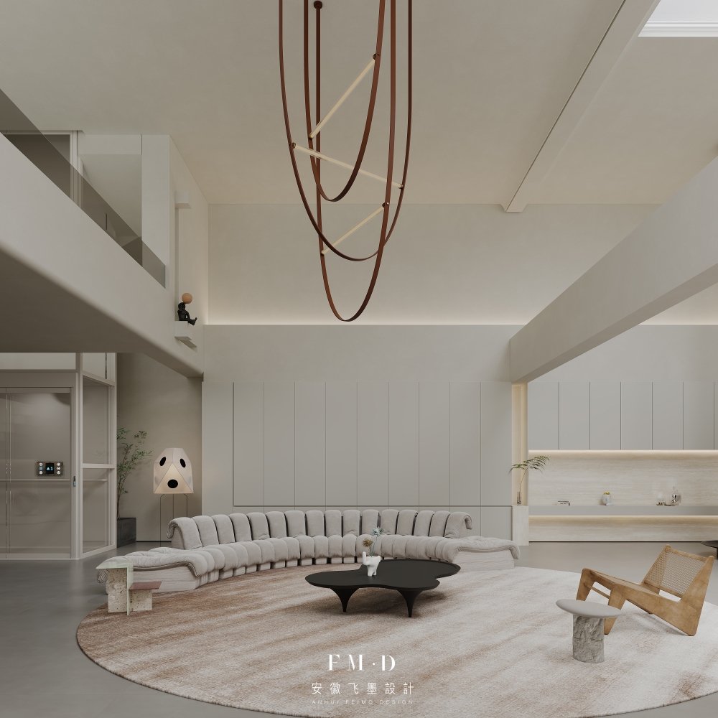
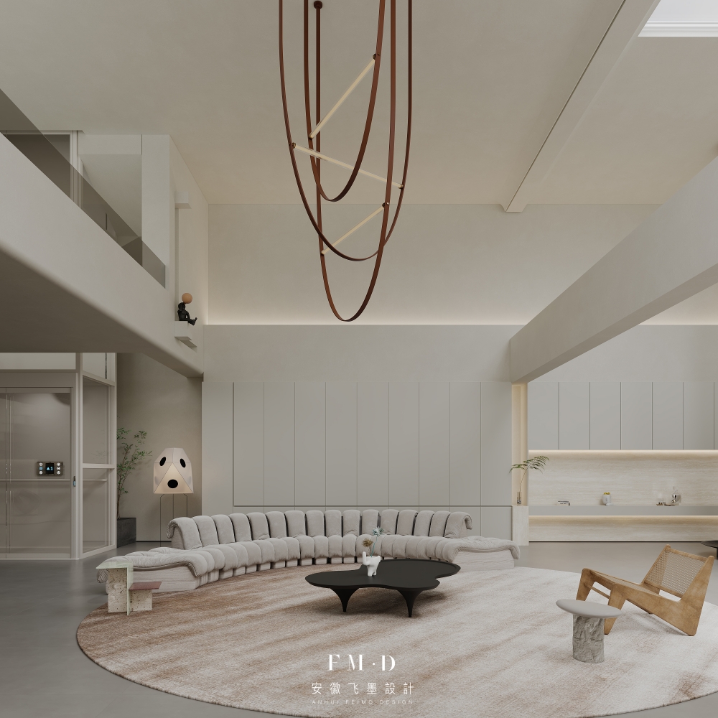
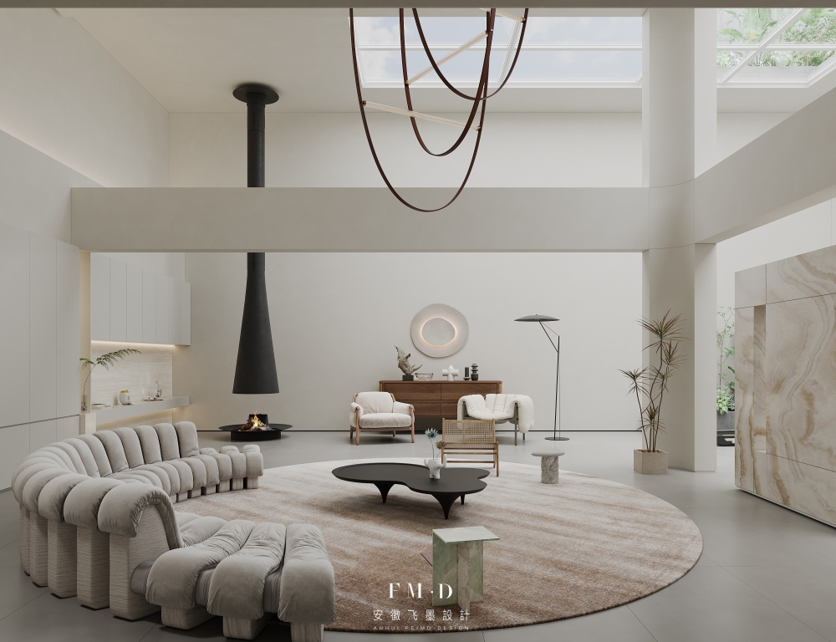
开发新的休闲领域,挖掘另一重可能打造区域特色。容纳全家人的爱好所需,铸就室内休闲配套提供更多生活趣味。
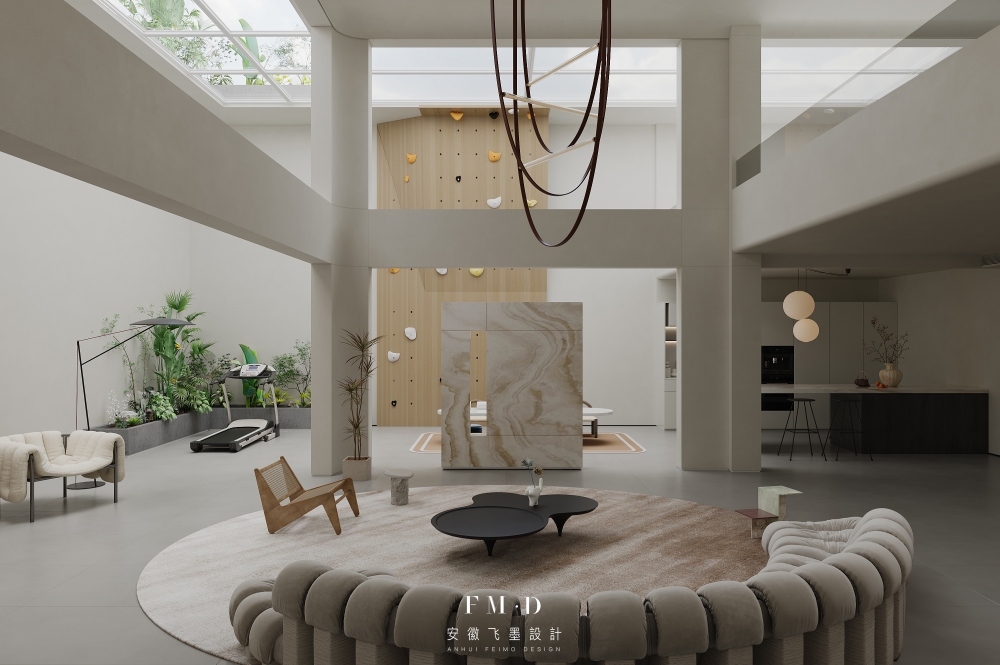
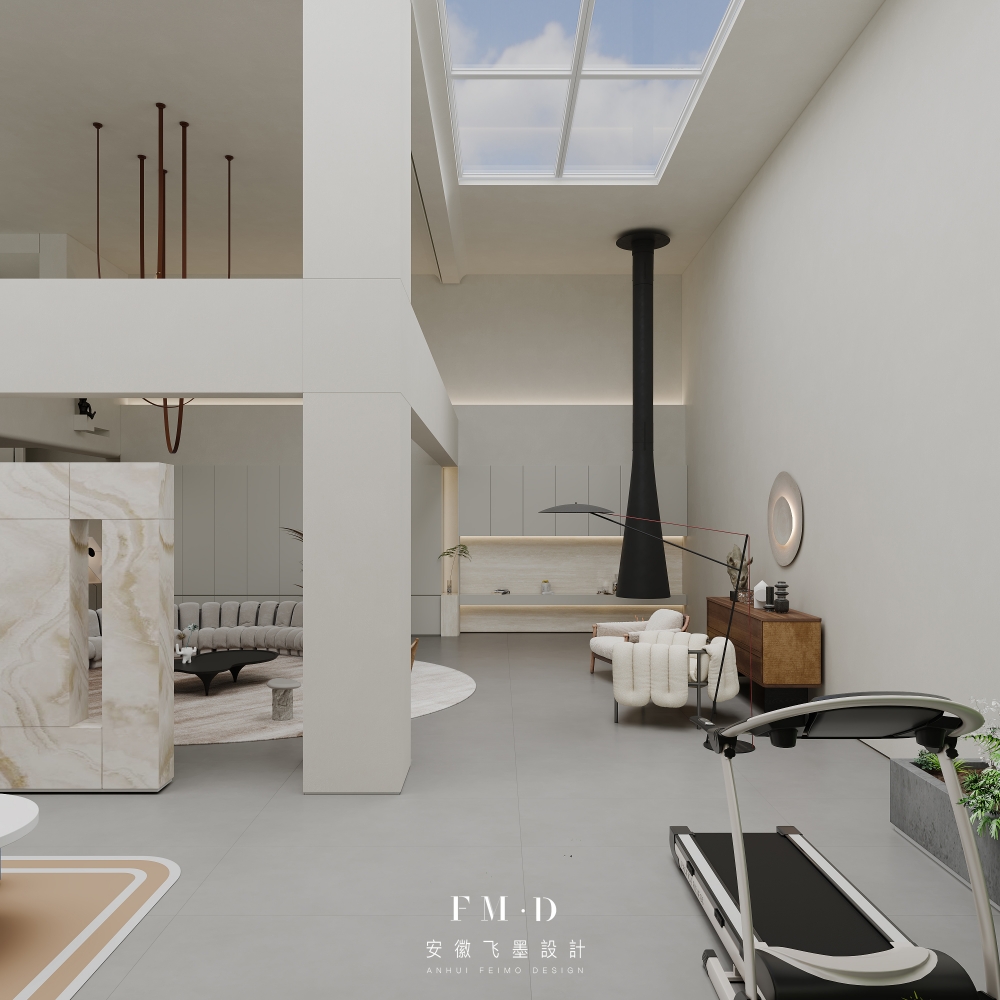
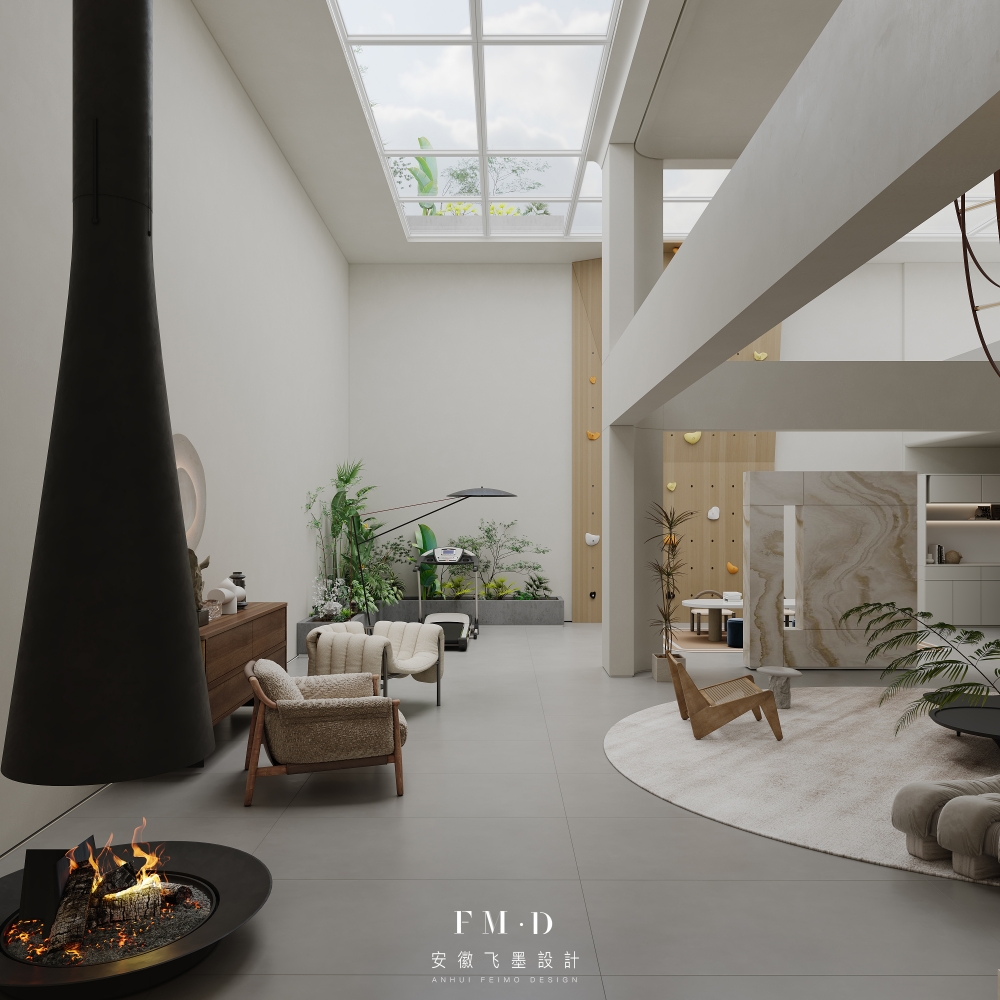
把握多层结构空间的分配取舍做挑空处理,营造地下空间光线的容纳,为原本冰冷的结构中添加特定的情绪和氛围,也悄无声息地成为房屋有温度的一部分。
Adding specific emotions and atmosphere to the originally cold structure quietly becomes a part of the house with warmth.
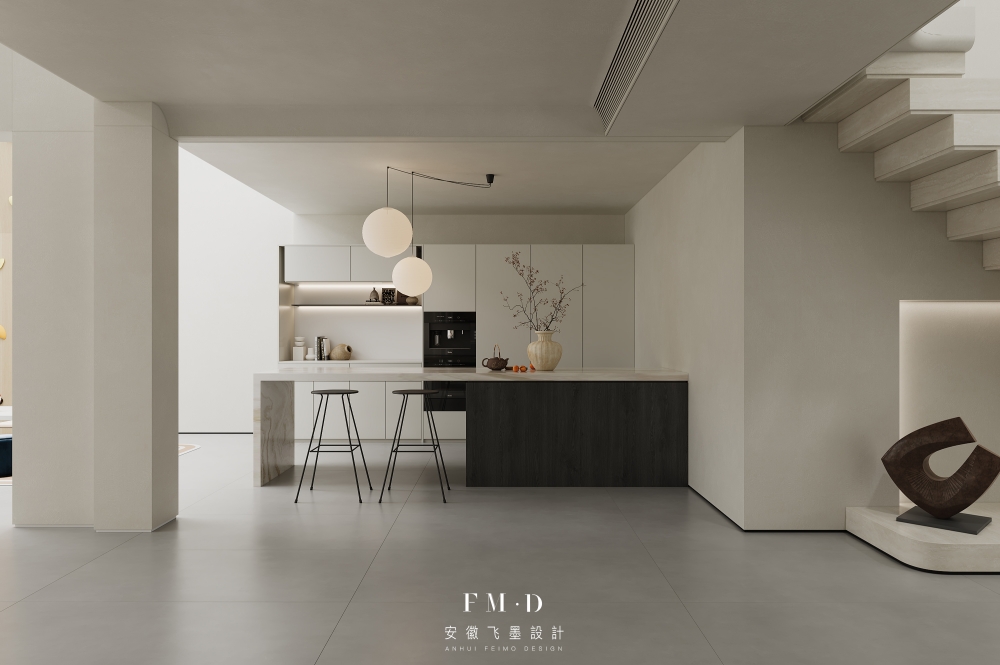
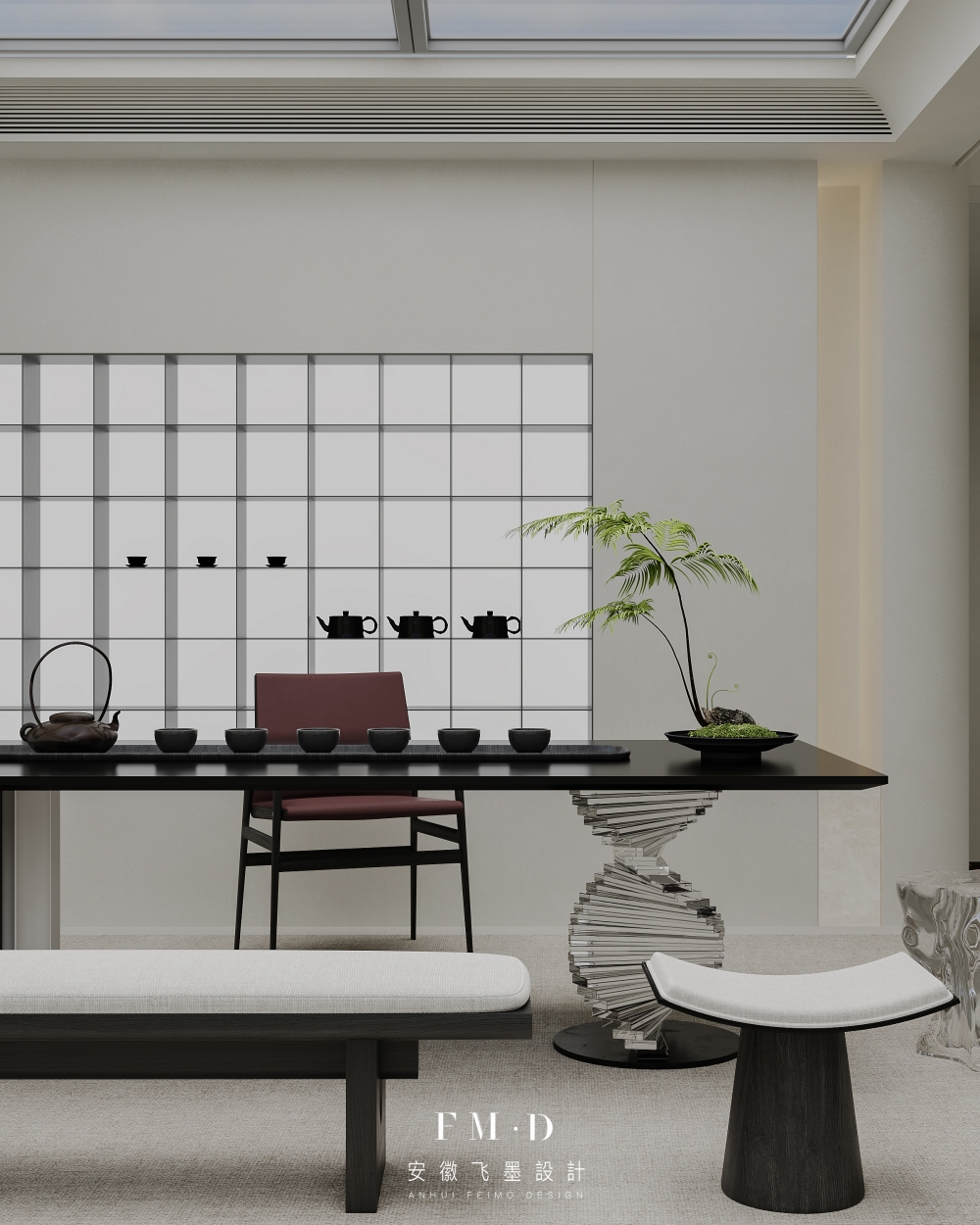
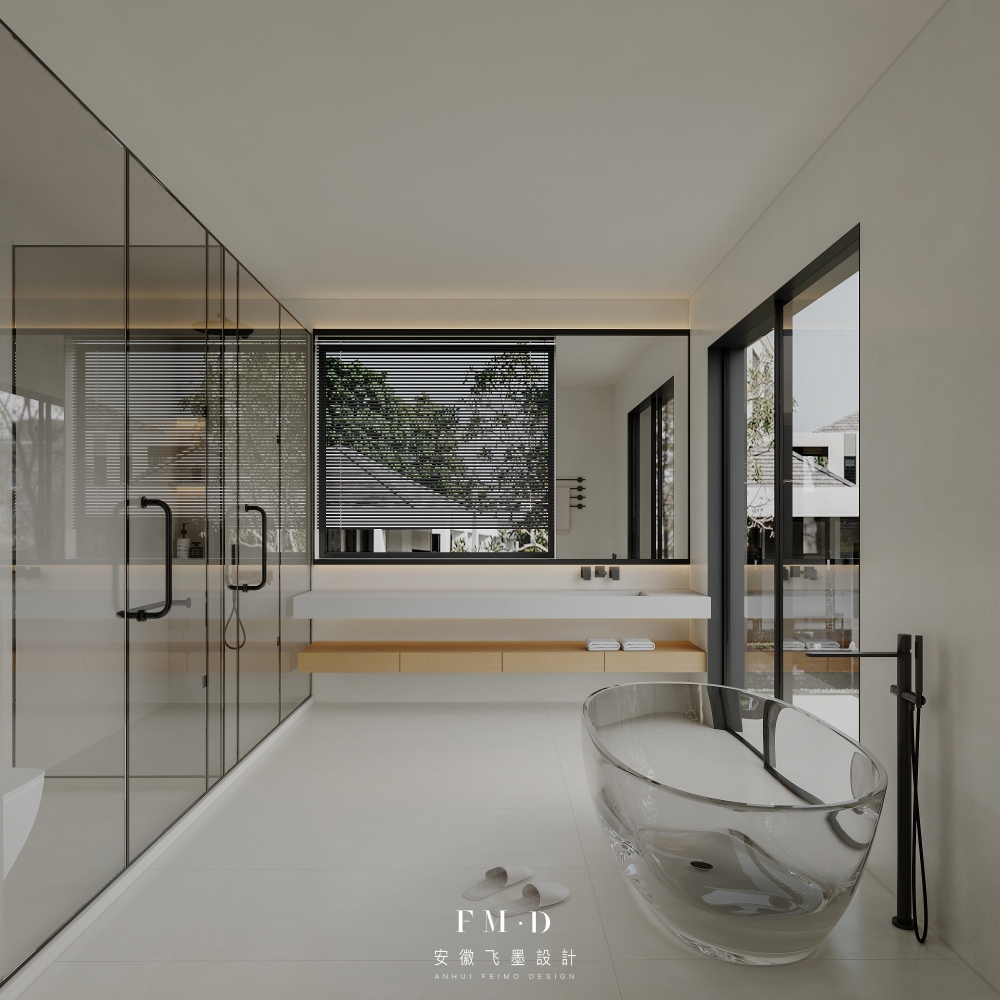
“卧室应该是一个可以展现屋主性格有着氤氲氛围的地方,选择简单布局设计之外,更注重软装以及功能的涵盖。”休闲感木质格栅与沙发的背对背相依,将功能一一细数。随着身旁落地灯的点亮,故事感便更加浓郁。
The iron art display cabinet and leisure sofa are back-to-back dependent, and their functions are detailed one by one. With the lighting of the floor lamp next to me, the story becomes even stronger.
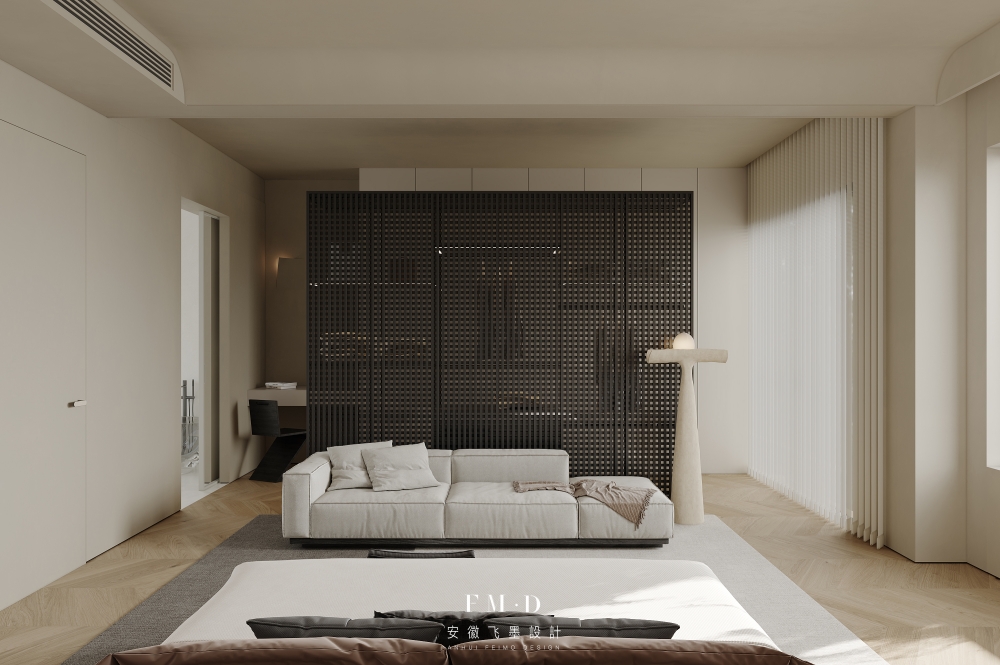
考虑屋主是位90后,思想新潮接受度高,主卧摒弃传统的布局,代而以更为年轻时尚的材质来体现。
The master bedroom abandons traditional layout and instead features younger and more fashionable materials.
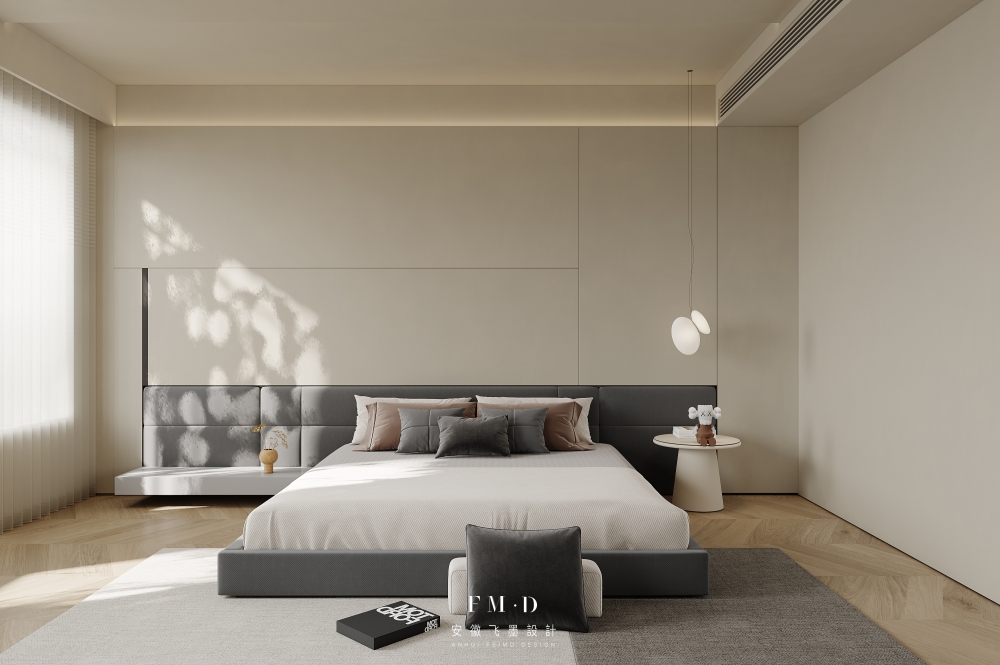
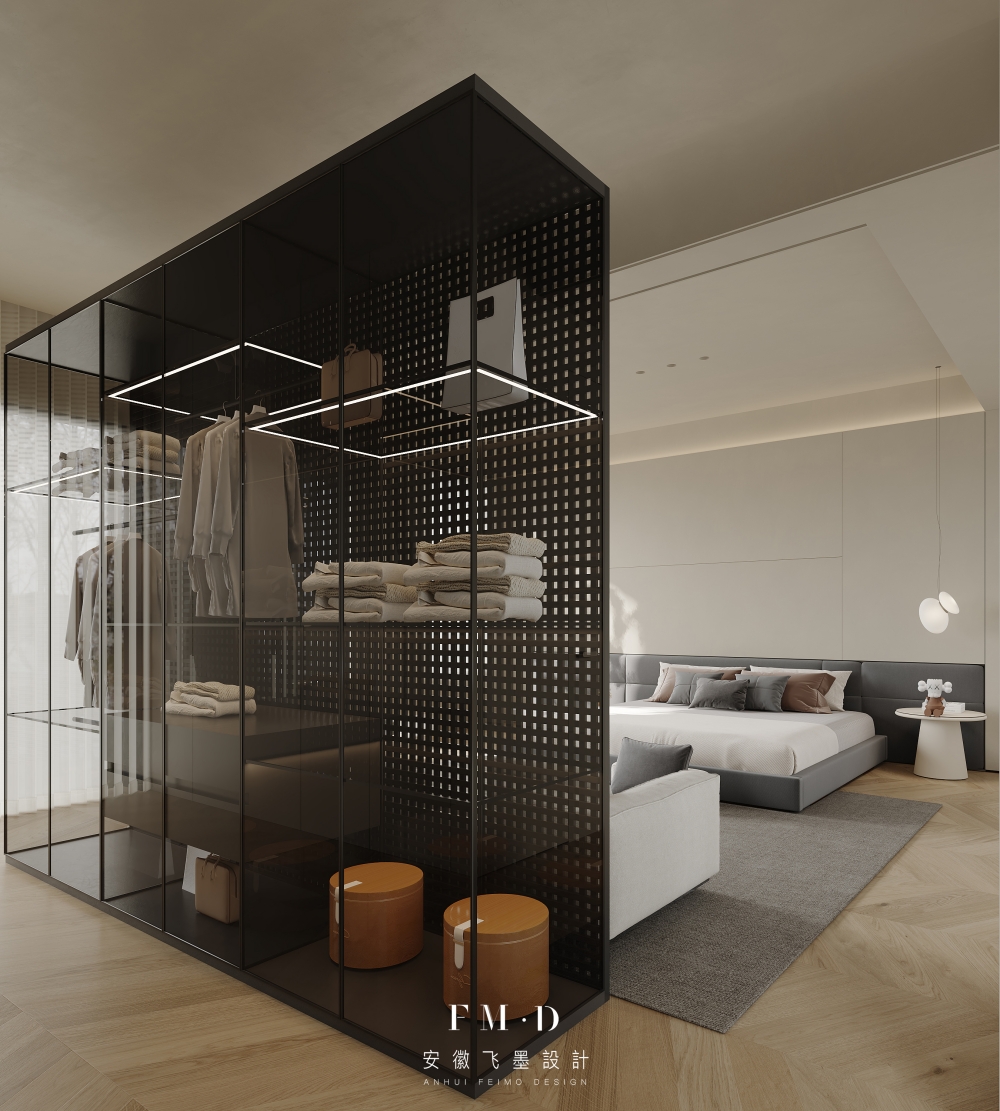
根据屋主的生活习惯以及个人需求进行私人空间塑造,酒店式布局,预留洄游动线,色彩与结构的润色委婉表达。
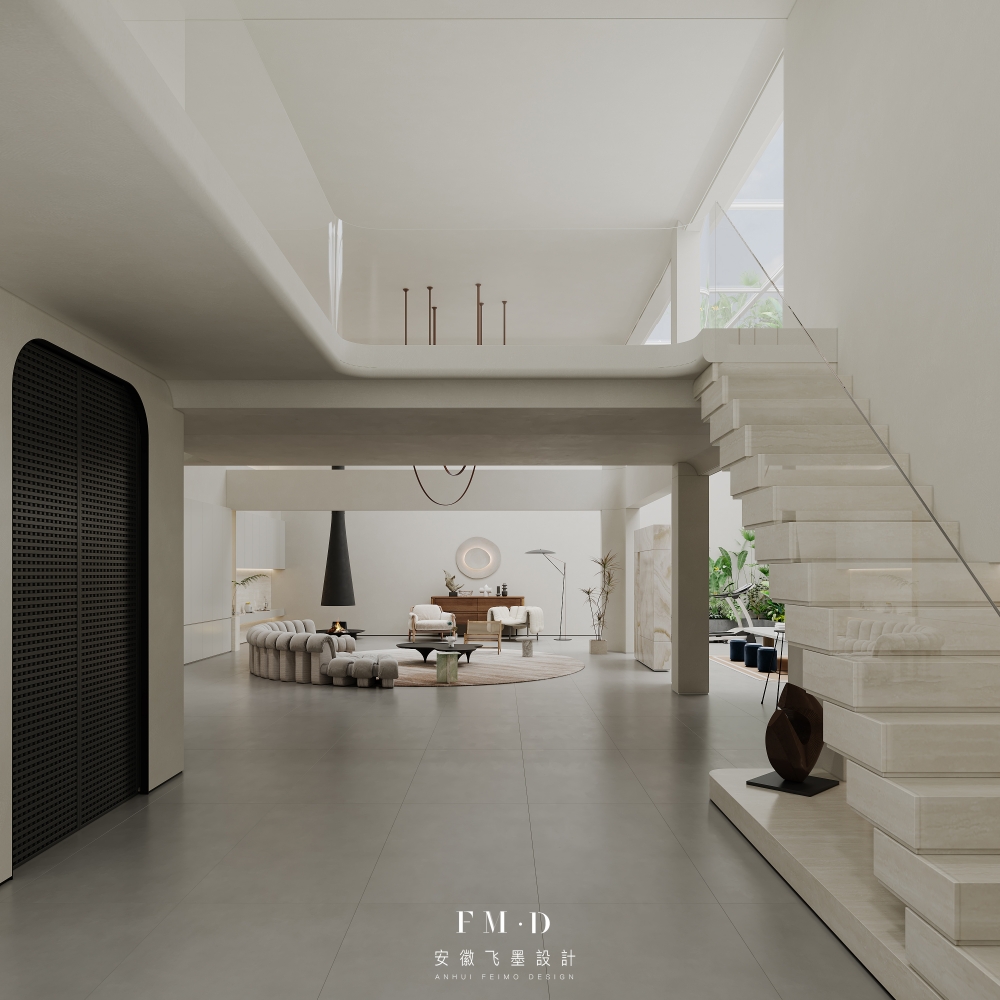
空间化零为整,在不同的区域看书或者运动时,可透过隔断镂空部分看见和感受彼此,运用美学思维的多重构想,达成一种秩序、独立却又相互陪伴的默契。
&这里的陈设并未给到主题,从植物到器皿,从茶几到水吧台,柔软的轮廓视觉表现更具有装饰触感。
The choice of size and materials also reflects the interests, preferences, and lifestyle of homeowners in their daily lives.

